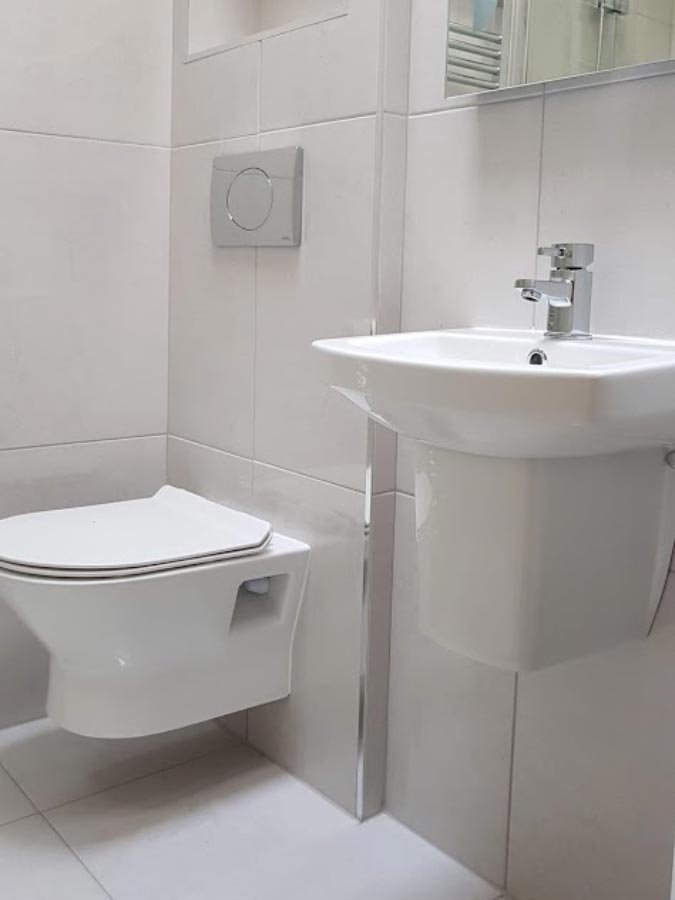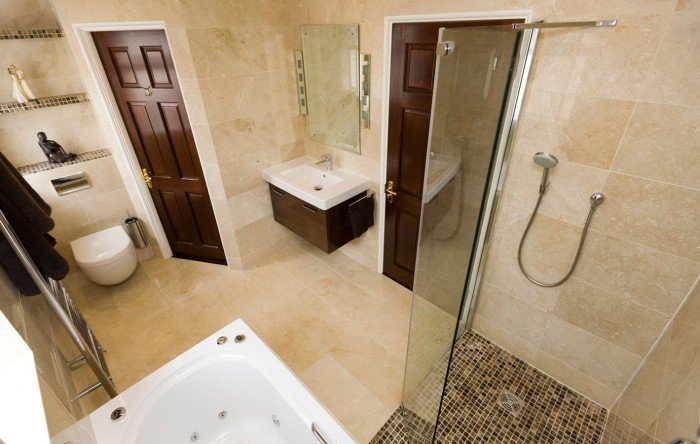In this job our client wanted to relocate the hot water cylinder and make the shower area bigger. We advised our client on the best layout and arrangement to meet their needs as the old layout made for very bad use of space. We relocated the cylinder to the downstairs utility room, moved the door frame six inches away from the basin as previously you wanted into the basin on entering the room. We also relocated the toilet and changed it to a wall-hung frame and pan, changed the radiator position and installed a heated tower rail. We inset two storage spaces into existing walls and installed a 1300mm x 800mm slimline shower tray, dual shower (rainwater head and hose & rail) and glass scree
Services provided included plumbing, carpentry, electrical, plastering and tiling.











